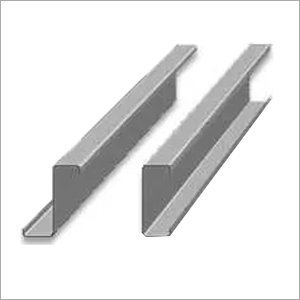Z And C Purlin Price And Quantity
- 50 Case
- 950 INR
Z And C Purlin Product Specifications
- Purlin
- Iron
Z And C Purlin Trade Information
- Cash Advance (CA)
- As per order Per Month
- Depends on order Days
- All India
Product Description
In structural or architecture building, the offered Z and C Purlin is a flat auxiliary part in a rooftop. It bolsters the loads from the rooftop deck or sheathing and is upheld by the chief rafters as well as the structure dividers, steel bars and so forth. The utilization of this component, instead of firmly dispersed rafters, is basic in pre-designed metal structure frameworks and both the old post-and-bar and shaft building timber outline development systems. In rooftop configuration, this Z and C Purlin is proportioned to length of over 1/32 ratio. Different materials, unusual loadings, or avoidance prerequisites must be examined by the installer.
Key Features:
- Ideal quality
- Simple erection
- High elasticity
- Comes with corrosion and friction resistance
Yield Strength | 245 Mpa (Higher Strength Optional) |
| Roof Slope | 10 to 14 Degree |
| Wind Load | 150 Kg/m2 |
| Span in (Mtr) | Galvalume (550mp) | No. of SAG Rods | Wt/Mtr (kg) |
| 4.5 | Z 180 X 50 X 1.8 | - | 4.25 |
| 5.0 | Z 180 X 50 X 1.8 | - | 4.25 |
| 5.5 | Z 180 X 50 X 2.0 | - | 4.70 |
| 6.0 | Z 200 X 60 X 2.0 | 1 | 5.40 |
| 6.5 | Z 200 X 60 X 2.5 | 1 | 6.75 |
| 7.5 | Z 230 X 75 X 2.3 | 1 | 7.22 |
| 8.0 | Z 230 X 75 X 2.5 | 2 | 7.5 |
| 8.5 | Z 250 X 75 X 2.0 | 2 | 6.65 |
| 9.0 | Z 250 X 75 X 2.3 | 2 | 7.65 |
| 9.5 | Z 250 X 75 X 2.5 | 3 | 8.35 |
| 10.0 - 11.0 | Z 280 X 75 X 2.5 | 3 | 8.95 |
Other Products in 'Z And C Purlin' category
 |
BALAJI ROOFING
All Rights Reserved.(Terms of Use) Developed and Managed by Infocom Network Private Limited. |

 Send Inquiry
Send Inquiry
