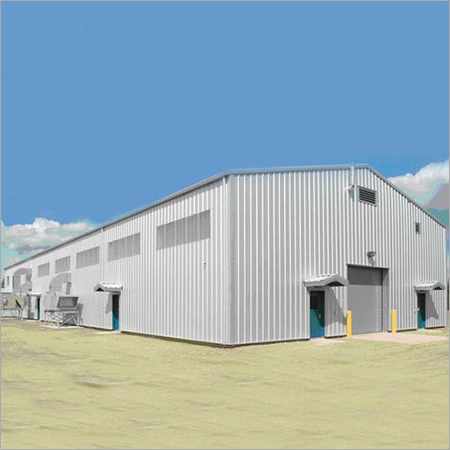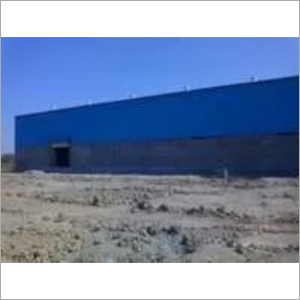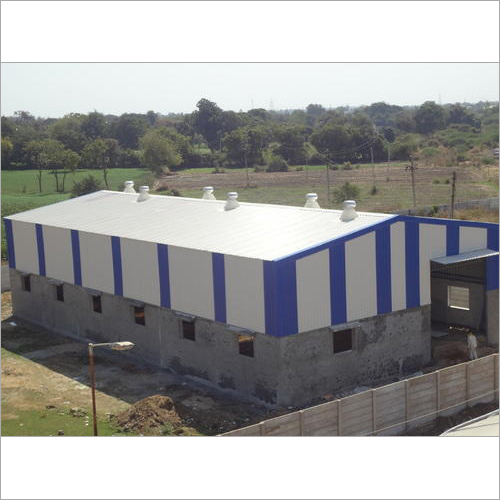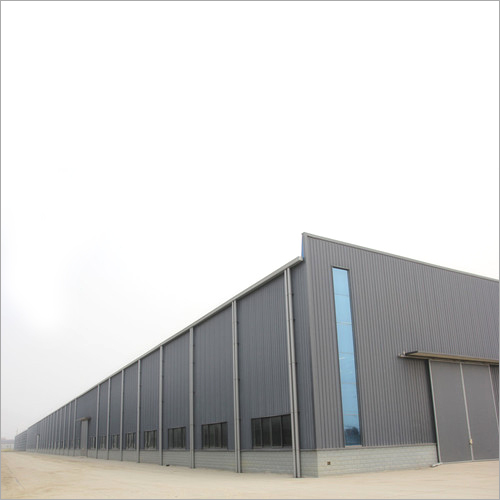Pre Fab Engineering Building
Price 80 INR/ Kilograms
Pre Fab Engineering Building Specification
- Connection
- Bolt Connection
- Insulation
- PU Sandwich Panels
- Dimension (L*W*H)
- Customizable
- Wall Materials
- PU Sandwich Panels
- Open Style
- Swing
- Door Material
- Steel
- Life Span
- 50+ Years
- Window Material
- Aluminum & Glass
- Material
- Steel and PU Panels
- Roof Material
- Galvanized Steel
- Door
- Single and Double Door options
- Thickness Of Wall Panel
- 50 mm
- Window
- Sliding Window
- Window Style
- Horizontal Sliding
- Floor Material
- Concrete
- Floor Load
- 2 KN/m
- Roof Dead Load
- 0.6 KN/m
- Roof Live Load
- 1.0 KN/m
- Earthquake Intensity
- Grade 8 Resistance
- Color
- White and Red
- Use
- Industrial Warehouse
About Pre Fab Engineering Building
Superior Wall and Roof Construction
Our engineering building features high-performance PU sandwich panels and galvanized steel roofing. These materials, combined with a 50 mm wall panel thickness and thoughtful insulation, offer exceptional thermal efficiency, structural rigidity, and durability. This ensures the building remains resilient under heavy loads and harsh environmental conditions.
Customizable and Secure Design
Designed with flexibility, the warehouse offers options for single or double steel doors, bolt connection assembly, and customizable dimensions to meet your specific needs. The open swing door style and sliding aluminum windows enhance both accessibility and ventilation, making it an ideal space for industrial activities.
FAQs of Pre Fab Engineering Building:
Q: How is the Pre Fab Engineering Building resistant to earthquakes?
A: The building is engineered with materials and design features that enable it to withstand earthquake intensities up to Grade 8. The use of PU sandwich panels and galvanized steel provides structural integrity and stability in seismic conditions.Q: What materials are used for insulation and wall construction?
A: PU sandwich panels are utilized for both insulation and wall construction. These panels provide high thermal efficiency, helping maintain optimal internal temperatures and energy savings while ensuring durability.Q: When can I expect the building to be ready for use after ordering?
A: Delivery and installation timelines depend on the extent of customization required. Once the design and specifications are finalized, the modular nature of the building allows for quicker assembly compared to traditional structures.Q: Where can this pre-fabricated building be deployed?
A: The building is suitable for industrial warehouse use across India. Its robust design accommodates various terrain and climate conditions, facilitating deployment at multiple locations depending on operational requirements.Q: What is the process for customizing the buildings dimensions and features?
A: You can specify your required length, width, and height, as well as other features like door type and window style. The supplier will collaborate with you to tailor the design and materials, ensuring alignment with your operational needs and site conditions.Q: How does the building benefit warehouse operations?
A: The structure offers superior insulation, high load-bearing capacity, and ease of access, improving operational efficiency and safeguarding goods. Its long lifespan and minimal maintenance requirements reduce overall operational costs.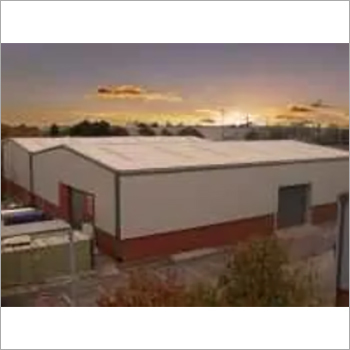

Price:
- 50
- 100
- 200
- 250
- 500
- 1000+
More Products in Pre Fabricated Building Category
Prefabricated Metal Building
Price 70 INR / Kilograms
Minimum Order Quantity : 200 Kilograms
Material : Prefabricated Steel, Other
Use : Other, Industrial Warehousing Commercial
Roof Material : Other, Galvanized Steel Sheet
Window : Other, Yes Included
Pre Engineering Building
Material : Other , Steel Structure
Use : Other, Warehouse Factory
Roof Material : Metal Sheets, Other
Window : Other, Sliding Window
Industrial Prefabricated Buildings
Material : Other , Steel and concrete
Use : Other, Industrial applications
Roof Material : Other, Metal sheets insulated panels
Window : Other, Standard rectangular windows
Prefabricated Steel Building
Material : Other , Prefabricated Steel
Use : Industrial Warehousing Workshop etc., Other
Roof Material : Steel Panel, Other
Window : Other, Included

 Send Inquiry
Send Inquiry Send Inquiry
Send Inquiry
